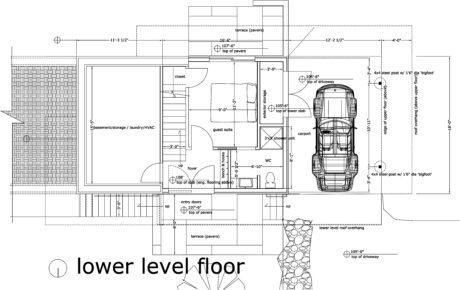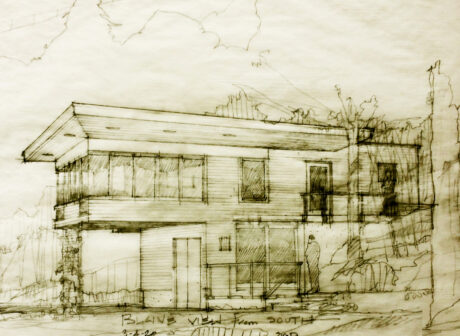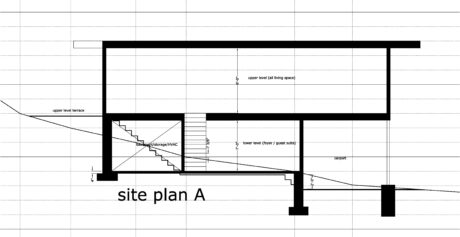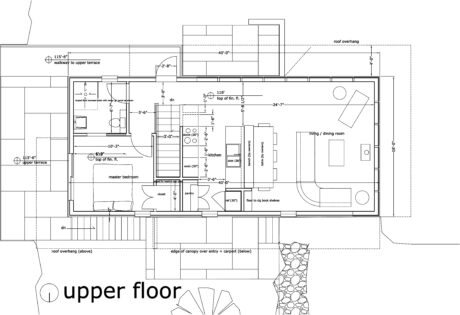Stephen Gerard Dietemann
Architecture
+ Art
Stockbridge Country Home
The client’s desire was to create a small, energy conscious contemporary residence for themselves in the Berkshires. Additionally, they wanted a small guest suite to accommodate visits by their children and friends from time to time. The goal was to design and build a small residence — under 1,000 sf area — that would fit easily into the informal and wooded five acre site they had purchased years before near the Stockbridge Bowl. The site plan was to incorporate an existing ‘green house’ and an adjacent, seasonal stream with the life of the new house. The result was a compact, but dynamic, 2 story residence, with primary residence on the upper floor and a guest suite, carport and storage on the floor below; entry to the house is also located on this level. An a accessible roof terrace will allow views of the ‘bowl’ beyond, along with solar voltaic panels to reduce energy costs.
Design Development is currently underway.



