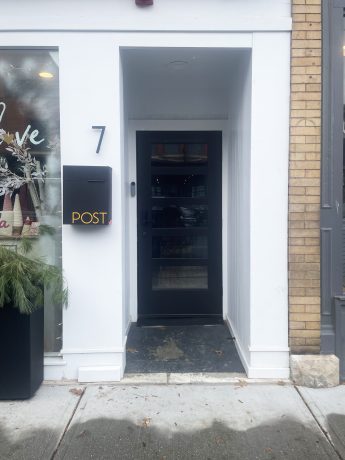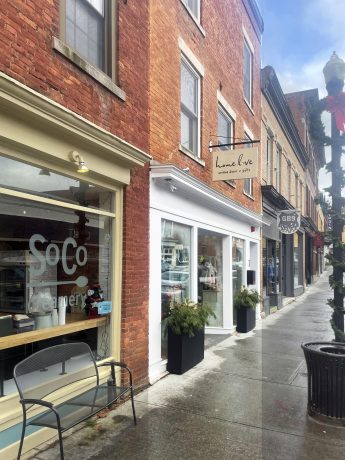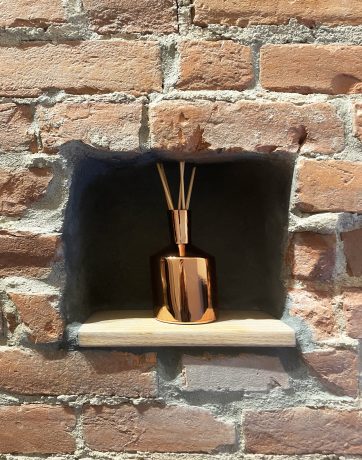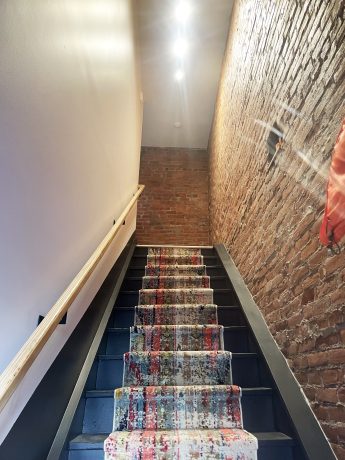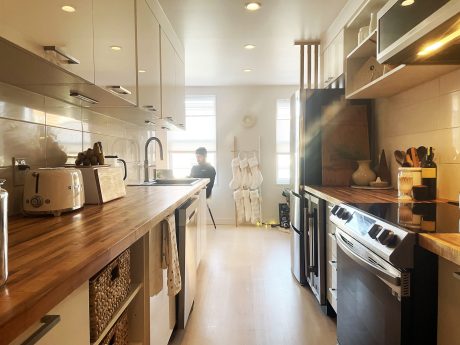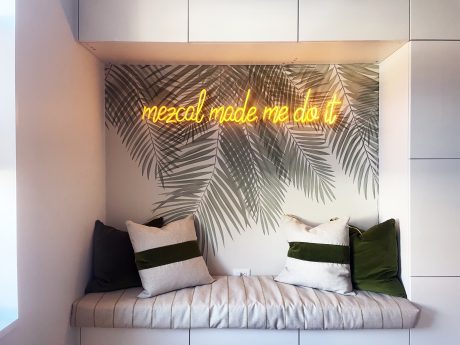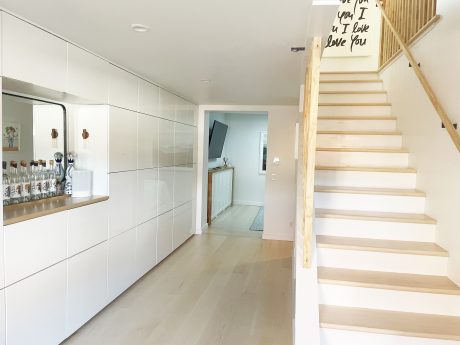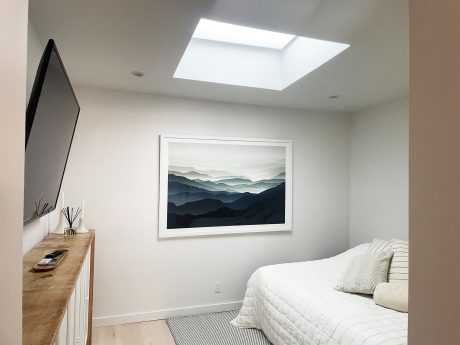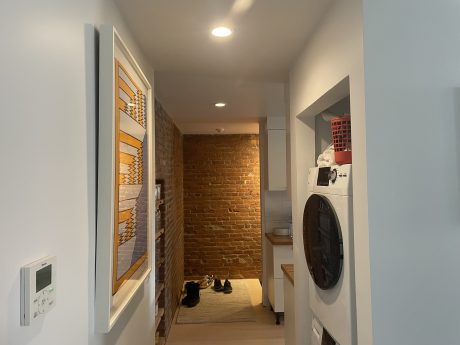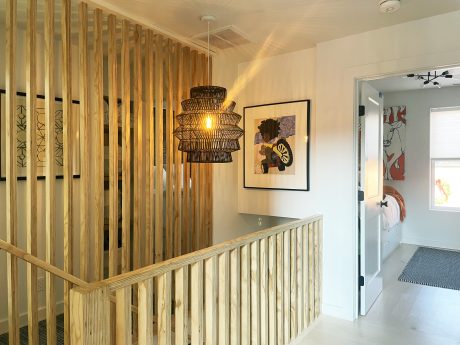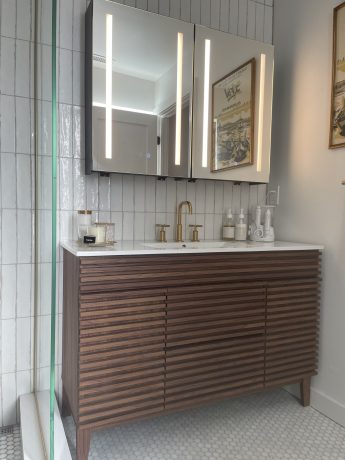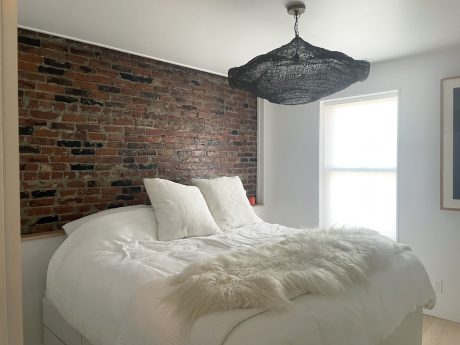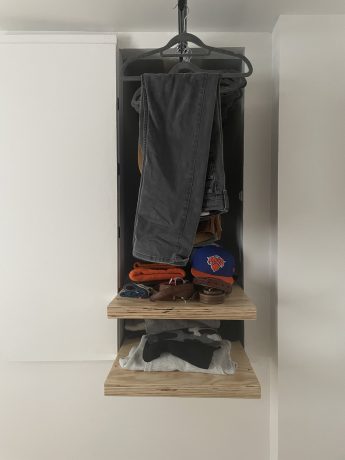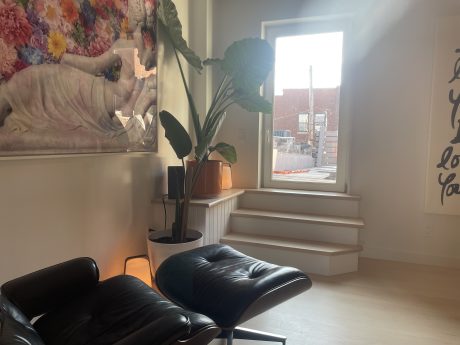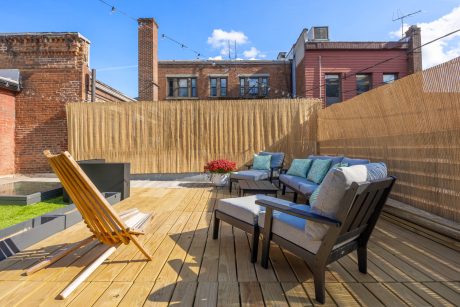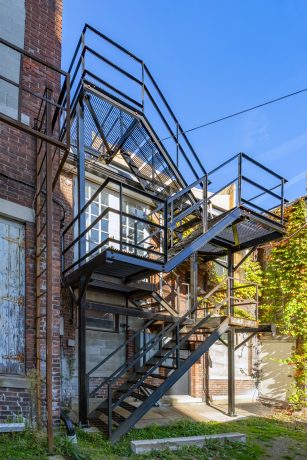Stephen Gerard Dietemann
Architecture
+ Art
‘Love Home’ & Downtown Great Barrington Apartment
In 2010 we were approached by a client to design an apartment unit to be located in their retail store on Railroad Street in downtown Gret Barrington, Massachusetts. Design was completed and work started only to be abruptly stopped with the death of the client. The project remained partially completed – only rough framing – for the next 10 years, when another couple decided to take over the retail space and finish construction of the apartment for their young family.
Revisions were made to the original architectural design to better accommodate the new client’s needs, including an additional room carved from the upper floor of the retail space. Given the mixed-use nature of this project, code and zoning regulations provided stringent restrictions to the design, including fire separation between the apartment and the retail space and a secondary external metal stair, accessed from a roof deck. Meanwhile, the retail space was renovated to accommodate the retail needs of this client.
This was a true ‘team effort’, and as the architects, we received critical input from all parties, including the GC (Shimi Rotches Construction) and, vitally, the owners, who used their considerable talents in constructing much of the finish work, including creative woodwork for railings, trim and details. Given the small total space available for the apartment, creative input by all involved was needed to make all spaces both useful and interesting.
