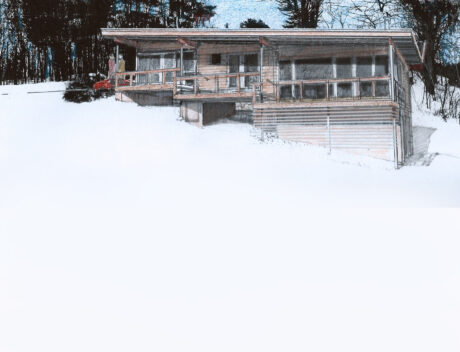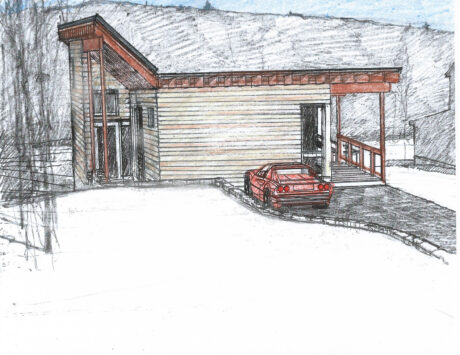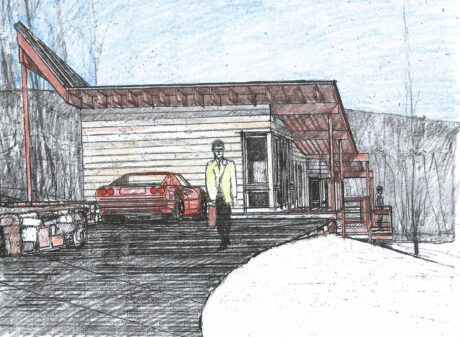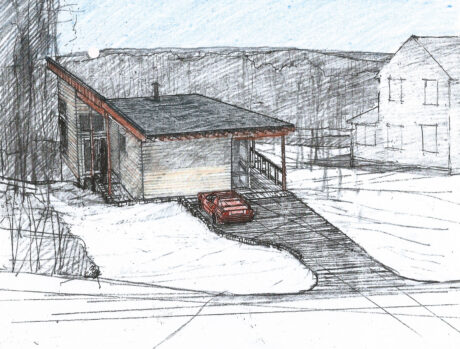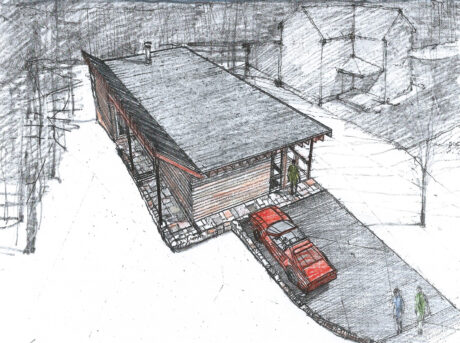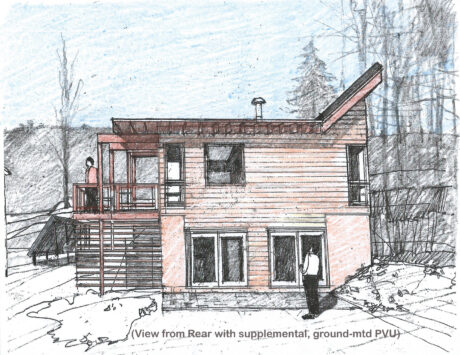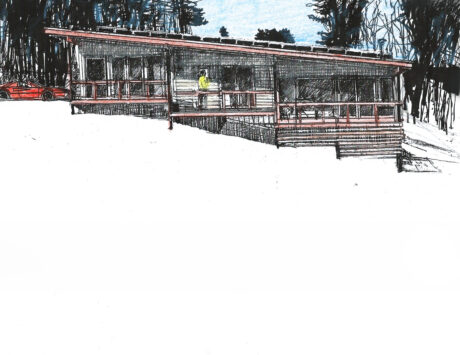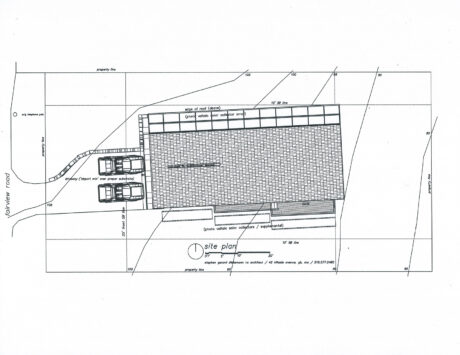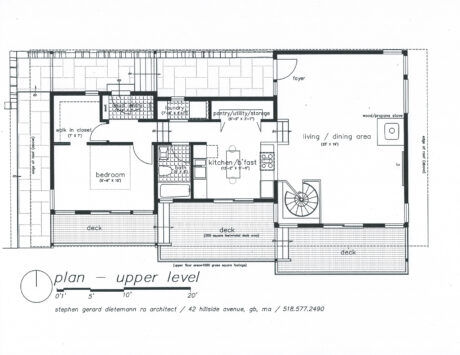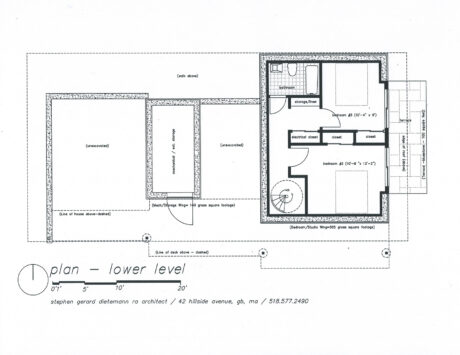Stephen Gerard Dietemann
Architecture
+ Art
Housatonic, MA Residence: ‘Net Zero’ on Fairview Road
The old architectural axiom, ‘Form follows function’, still holds true, but for several decades has been updated with another: ‘Form follows energy’. The existential problem of global warming and the reality of finite carbon-based energy resources has prompted thoughtful designers to move toward increasingly energy efficient structures. In addition, the arrival of nearly air-tight construction, high-R insulation options, heat recovery systems (HRS) and the acceptance of the ‘small house’ — treating the house’s layout and design more like that of an airplane or boat where every square foot is given careful consideration — all worked toward further reducing the house’s energy footprint. And, equally importantly, unlike the early energy-conscious designs of the 1970’s, it was possible to design a thoughtful, interesting house that worked with the residents lifestyle rather than forcing them to adjust themselves to the house.
We believe that this approximately 1,600 square foot, two story house represents the synthesis of all those efforts. Consisting of three bedrooms and two bathrooms, the house steps down the steeply sloping 4,700 square foot site in three ‘blocks’ — master bedroom suite, kitchen and upstairs bathroom, and living and formal dining — each with its own, 350 square feet of interconnected deck space on the south side of the house. Below the living ‘block’ above are two bedrooms and a lower level bathroom connected to the story above via a circular stair, and each bedroom has its own east-facing terrace. A single sloping roof at 2/12 slope covers all the house, it’s north section tilted upwards to accentuate entry to the house along the north side and to permit the installation of photovoltaic panels in a manner that works with the house, and not as ‘add-on’ as is so often the case. Supplemental ground mounted photovoltaic panels can also be installed below the decks so as not to interfere with the views to the south and east if needed for additional solar power. There is town sewer and water hook ups available to the site.
The house will be heated and cooled with ductless electric heat pumps, and electricity will also provide energy for all appliances, lighting and hot water for the house.
Access to the house is from Fairview Road in Housatonic, MA, with parking at the top of the site just off the road. Access to the house itself is along the north side with entry through both a ‘mud room’ and a formal entry, with the walkway covered. There is storage both throughout the house on both floors and under the house itself.
Finishes shown here are clear stained flush cedar T+G siding with the roofing being black asphalt ‘architectural’ shingles. Windows are Andersen ‘400 Series’. Exposed beams are clad in cedar and the decking is mahogany with clear, tempered ceramic panel inserts. However, there are myriad materials and finishes — including standing seam roofing, metal siding, Azek trim, Hardie and other reduced or maintenance-free products — that would work on this house.
We believe this house continues our efforts to design playful, contemporary houses, that are as maintenance-free as possible and always energy conscious.
