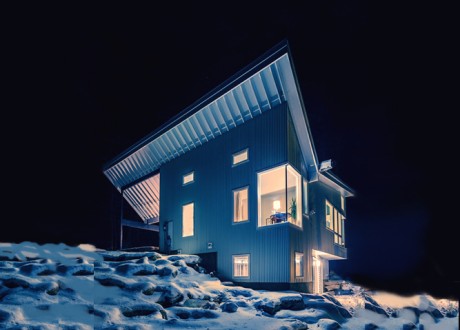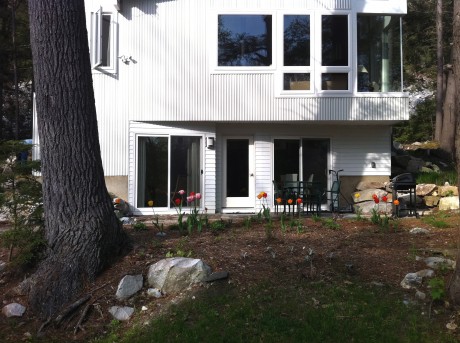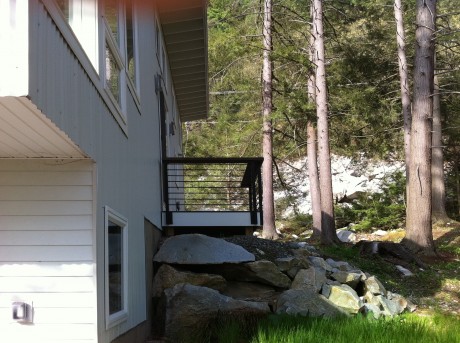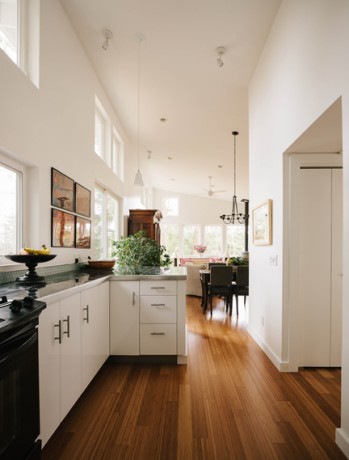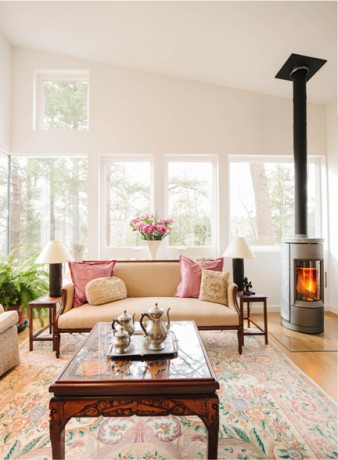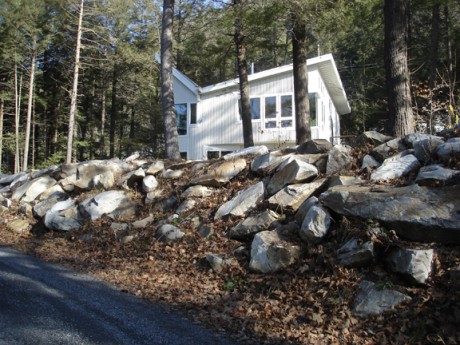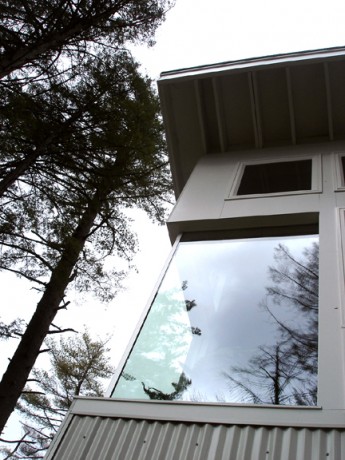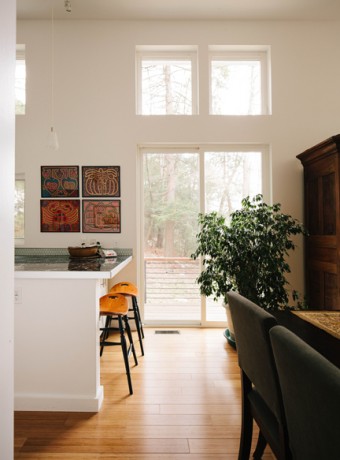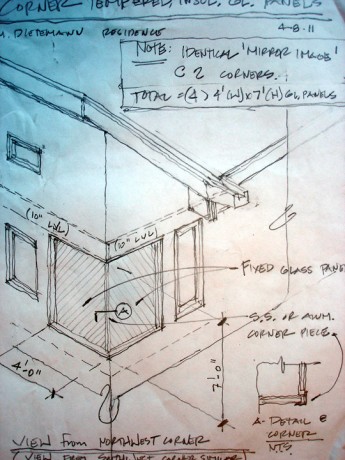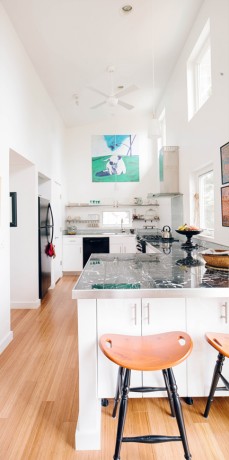Stephen Gerard Dietemann
Architecture
+ Art
Quinn Residence
Located on 26 steeply-graded and heavily wooded acres, this house (completed in 2012) looks down on a mill pond across the street. Designed for an active retiree, the house is divided into two units: the upper floor is designed for the owner’s use and the lower for an apartment. This means no stairs and limits the step up to a single 4″ step up from the carport and the apartment provides the owner with supplemental rental income — or in-house day-to-day support, if ever needed. However, the first floor structure allows for an easy conversion to a single family home — simply by constructing a stair between floors — if a future owner decides to make it a 2000 sf, 3 bedroom, 2 bath private residence instead.
Either way, the house remains focused on the natural beauty surrounding it and its design — particularly the inverted ‘V’ shaped roof — also allows the current ‘passive solar’ design to be easily supplemented by ‘active’ solar panels if desired a some point. Heating upstairs is almost entirely provided by the Morso wood stove…and the sun in winter. The corrugated metal siding, supplemented with AZEK, and EPDM roof means minimal maintenance for many years.
This house was featured in Berkshire Magazine’s March, 2013 issue.
