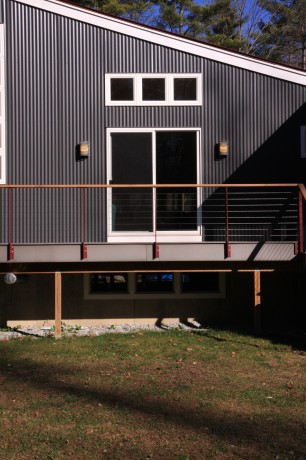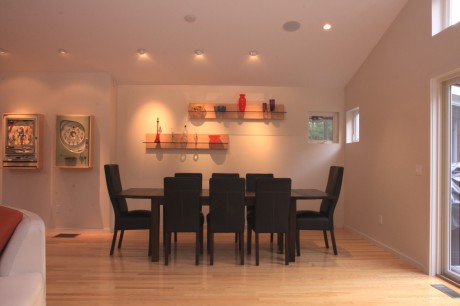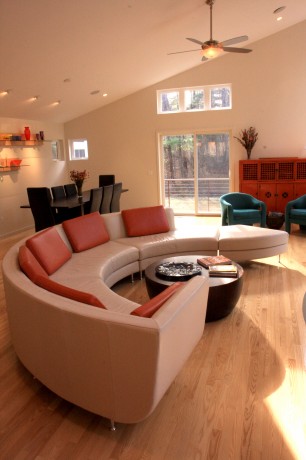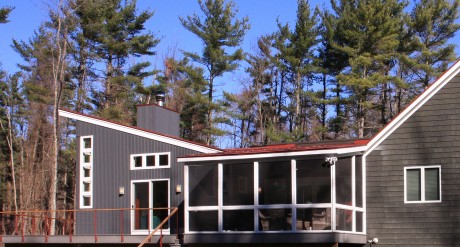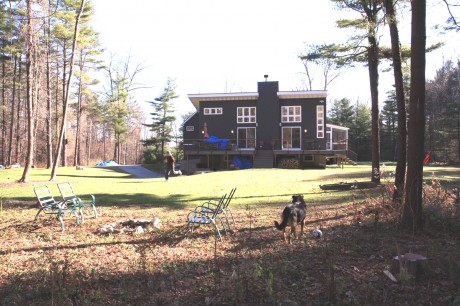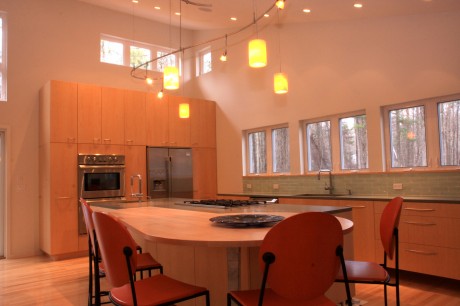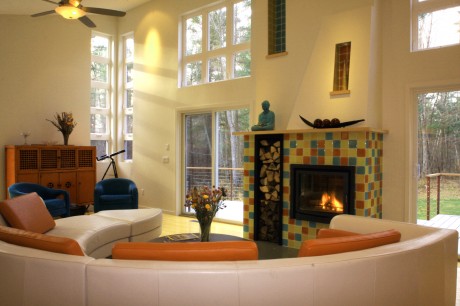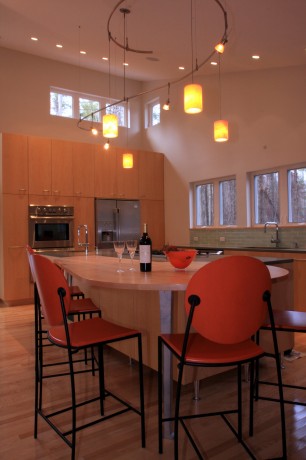Stephen Gerard Dietemann
Architecture
+ Art
Diamond Residence
In 2007, in order to accommodate a growing family and a home office for the family business at home, the owners decided to add a large addition and to renovate the existing house. An existing screen porch was removed to construct the addition. The upper floor of the addition aligns with the living area of the existing house, creating a new living/dining/kitchen ‘great room’. A large deck extends the living area toward the surrounding woods, creating an open outdoor recreational area. Below the living area, a four car garage houses the owner’s collection of antique European cars.
