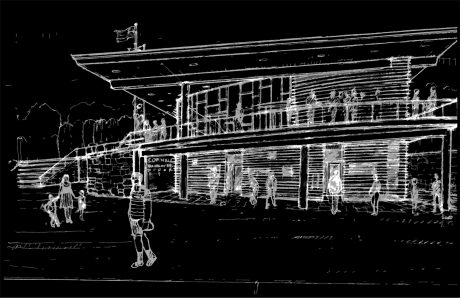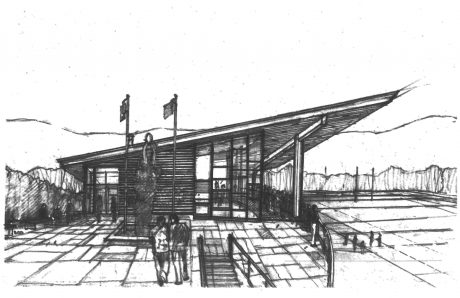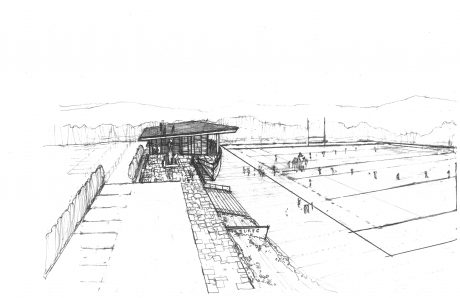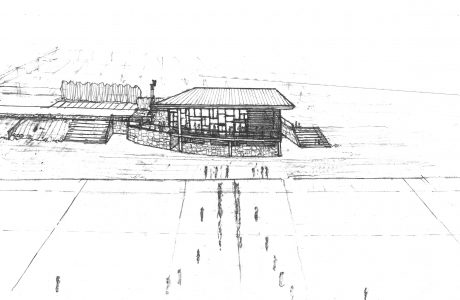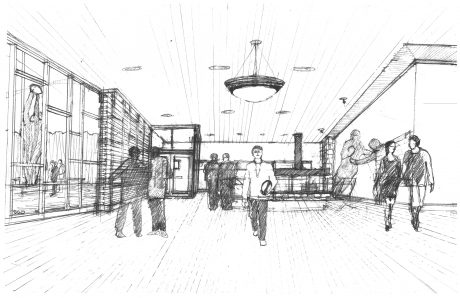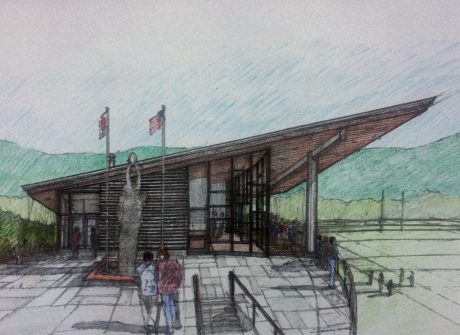Stephen Gerard Dietemann
Architecture
+ Art
Cornell University Rugby Football Clubhouse
Faded Red, the dedicated alumni running the rugby football club at Cornell University, asked us earlier this year to design a clubhouse for the men’s and women’s teams at the university to be located next to it’s current pitch in Precinct 9. As rugby continues to grow in popularity in the USA and throughout much of the world, young men and women are starting to play rugby at a younger and younger age and Cornell would like to entice many of these student athletes to consider playing here once they arrive in Ithaca to start their studies at Cornell and a dedicated rugby clubhouse is a powerful draw. In addition, many alumni continue to play at the club level and/or remain interested in the sport long after leaving the university, and such a building would give them a place to return to for watching matches, joining club events, socializing and many other rugby related activities. Finally, they are hopeful that this schematic design will help raise the funds needed to make all of this a reality. My involvement with the sport, starting at Cornell, and continuing for the next forty years as both a player and a referee makes us uniquely positioned to for this project.
The proposed facility consists of approximately 6,800 s.f. divided between two levels, with entry, kitchen, social and administrative activities located above. A large, covered deck faces the pitch for watching rugby below. The lower level consists of lockers, showers, strength and conditioning and a shared ‘trainer’ for both the men’s and women’s teams as well as facilities for visiting sides. A large open stairway connects the two floors, supplemented by a combination service and passenger elevator. The building is located at the mid-field point of the pitch to permit as good views of the play as possible. A basement level will house mechanical and storage spaces.
The intent is to create a home for the Cornell University Rugby Football Club, it’s alumni and fans that is a dynamic and welcoming, requiring minimum maintenance and low operating costs — ideally ‘net zero’ — now and for many years down the road.
