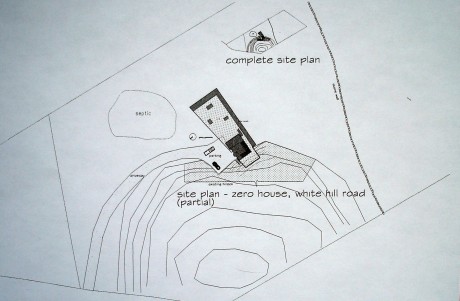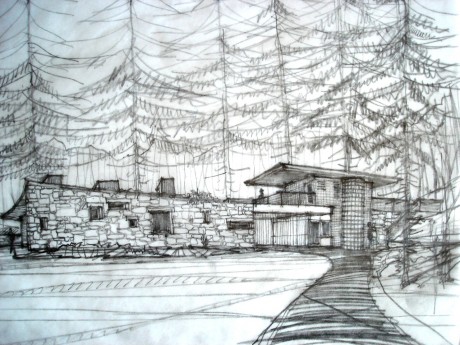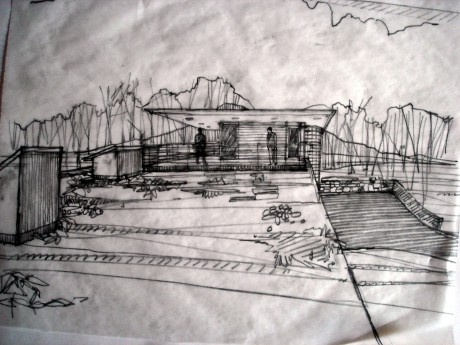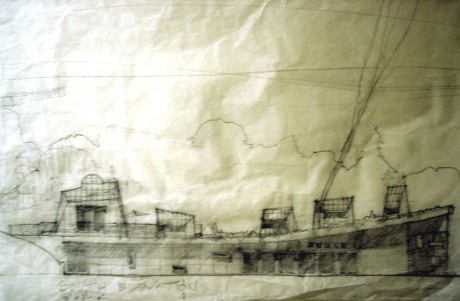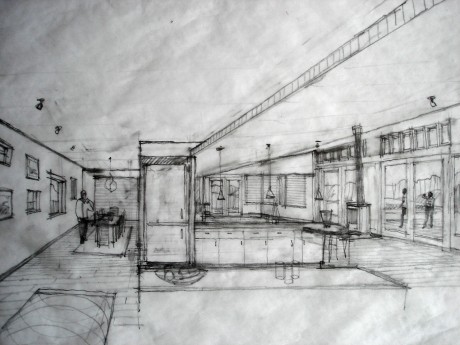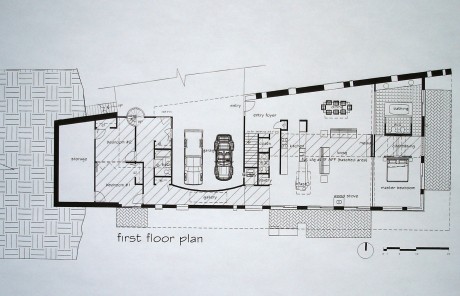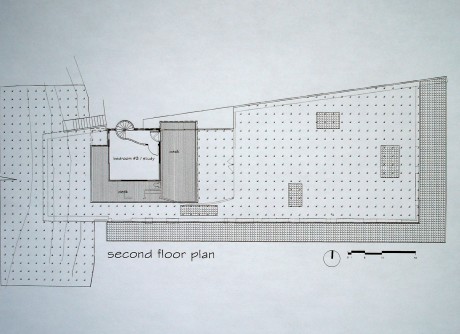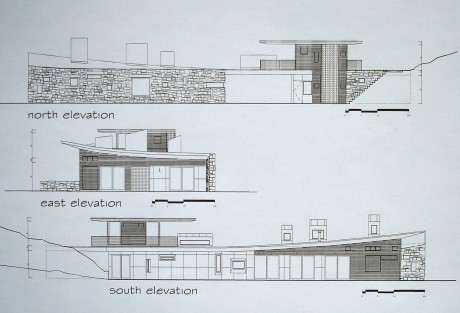Stephen Gerard Dietemann
Architecture
+ Art
Berkshire Passive House
Currently under design, the BPH is being designed to require no outside energy for normal daily functions and, if used properly, to generate surplus energy. A ‘passive’ design approach was supplemented with active photovoltaic and heat collecting panels for hot water and radiant space heating . The house is banked into a small hill on the site and the ‘living roof’ extends over the house from that hill. Constructed of an insulated concrete shell which allows for a dynamic eye-level views of the 2400 sf building. Light monitors on the roof bring light into the interior of the house and, clad in photovoltaic materials, electricity as well.
