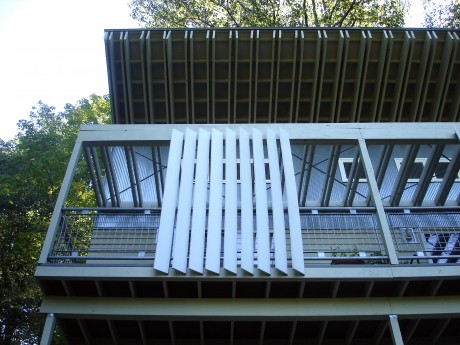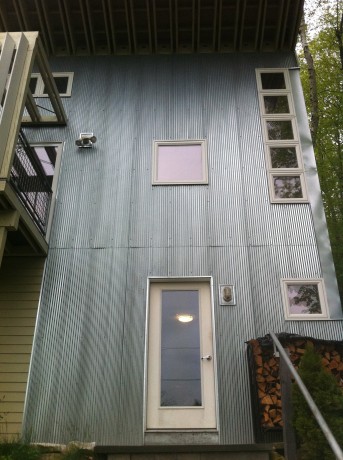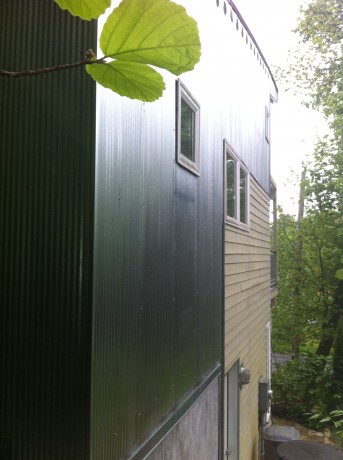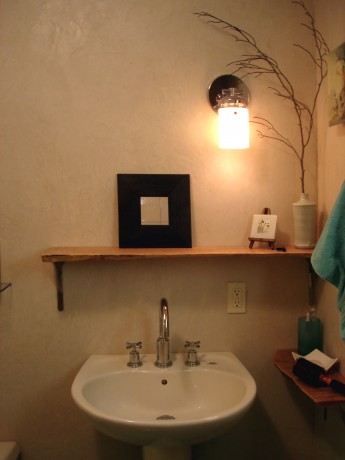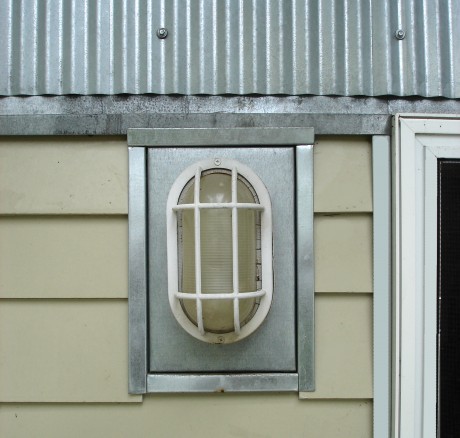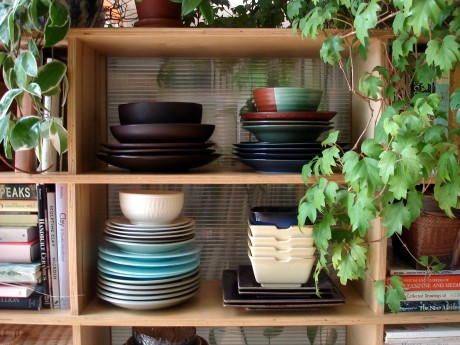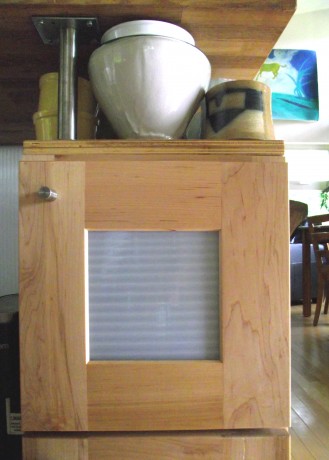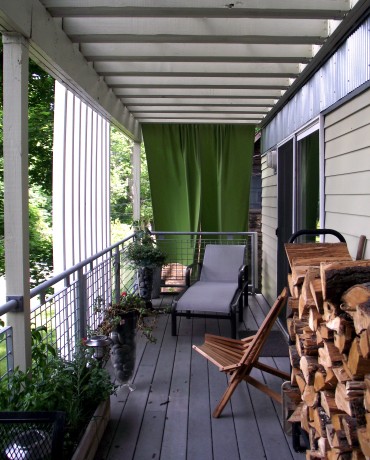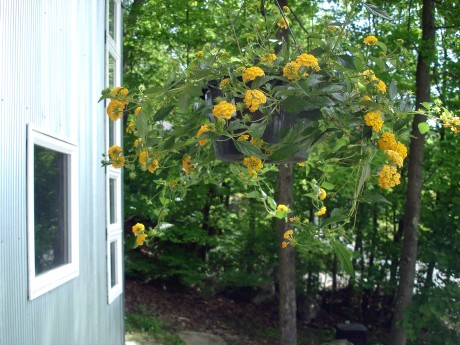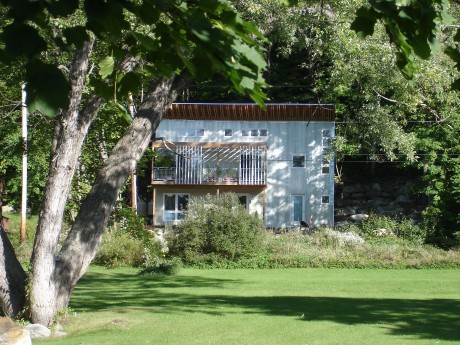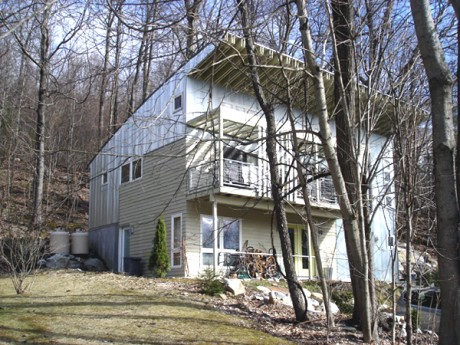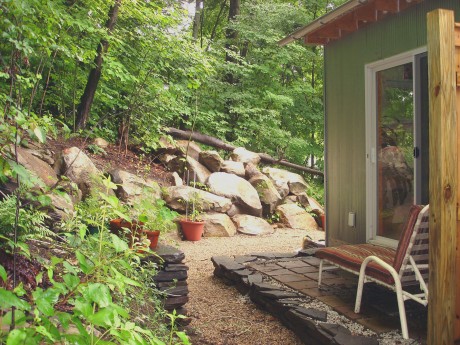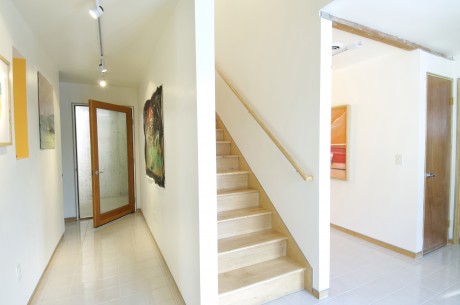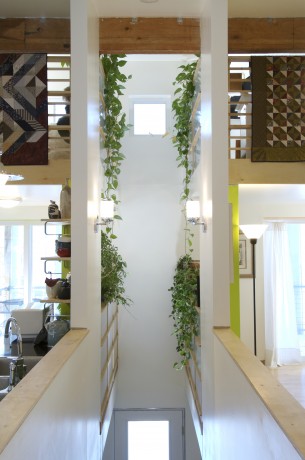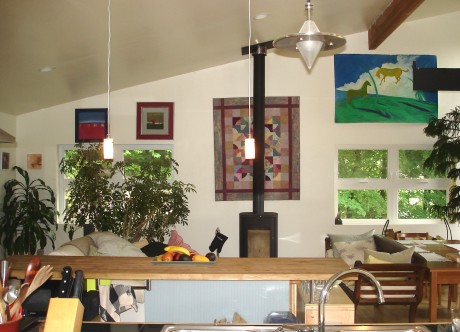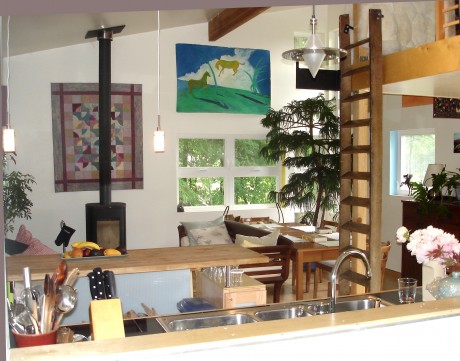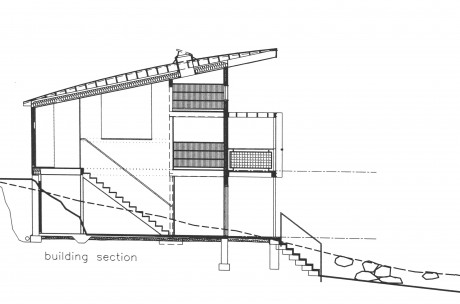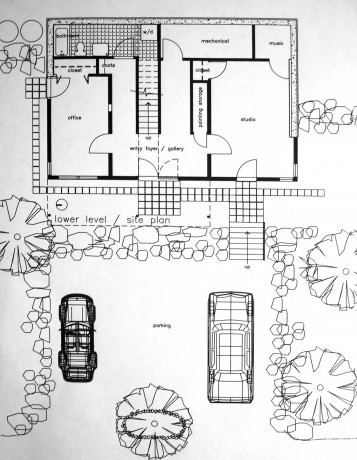Stephen Gerard Dietemann
Architecture
+ Art
Anderson Residence
Completed in 2007, the Anderson Residence was designed to reflect the owners’ artistic efforts, providing studio and storage space in addition to gallery space to display their artwork. Given the steep slope of the site, the two floors are functionally reversed from what is typically done, placing the living, kitchen and dining levels — and the views of the nearby town — on the upper level while placing the studio spaces and gallery below. The gallery is integrated with the entry and could be used as bedrooms too. Two small lofts above the living areas upstairs extend the living area for media and computer use, set apart form the daily living and dining areas. A large deck on the west side is covered by the roof and is protected from the evening sun by adjustable vertical louvers, keeping the summer sun out of the house. There is access to the woods behind the house in the back as well. While located within a neighborhood within walking distance of town, inside privacy is maintained. Finally, the passive solar design, the ‘on-demand’ gas water heater and an efficient wood stove keep the house’s energy bills far below those of a comparably sized house in the area.
This house was featured in the New York Times in July, 2010.
