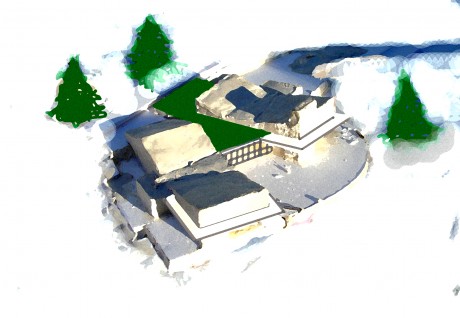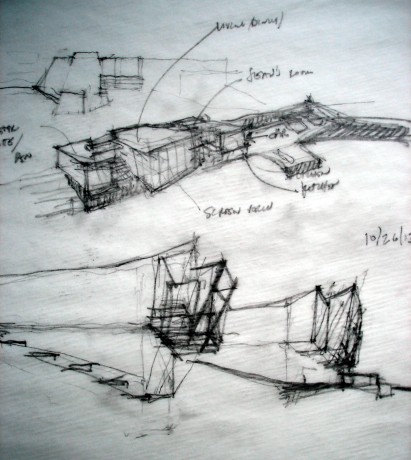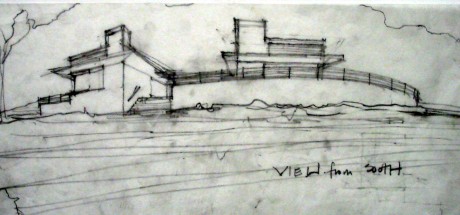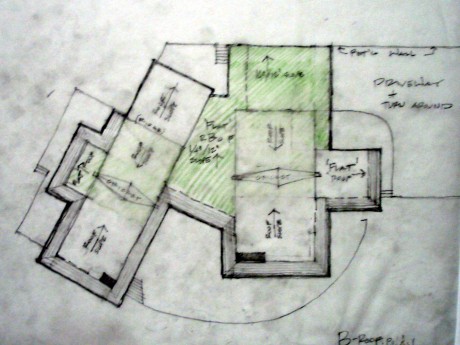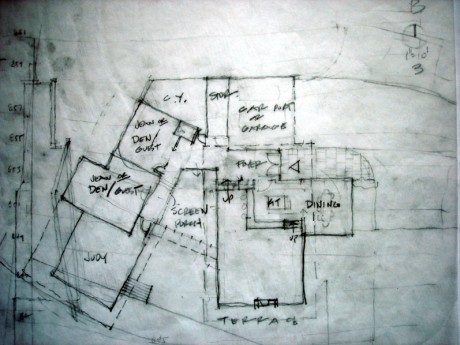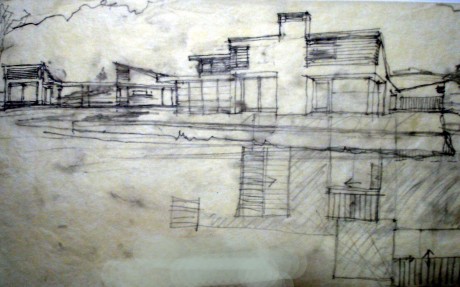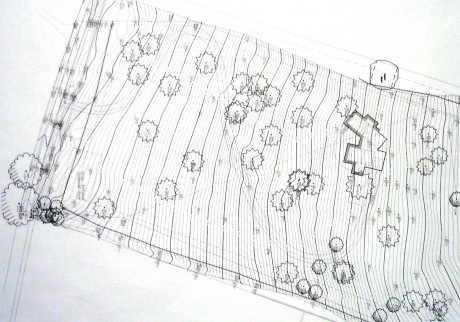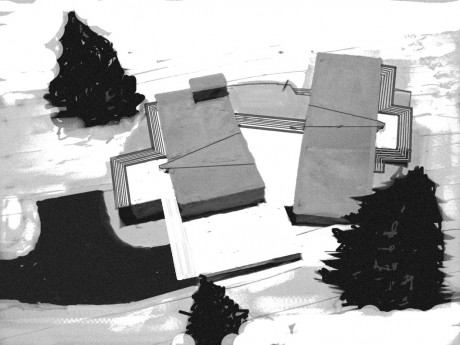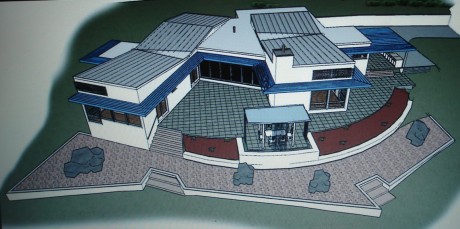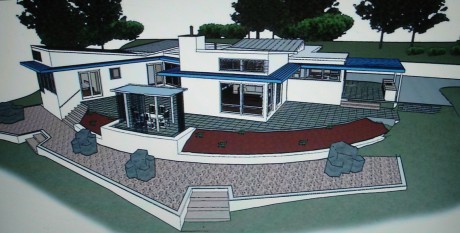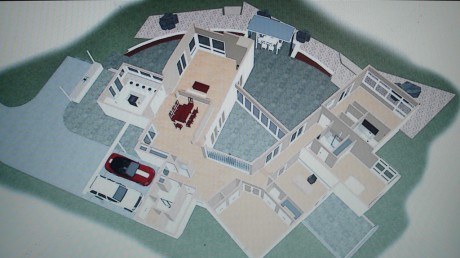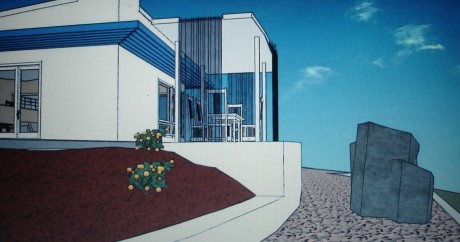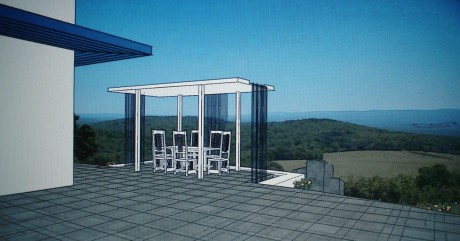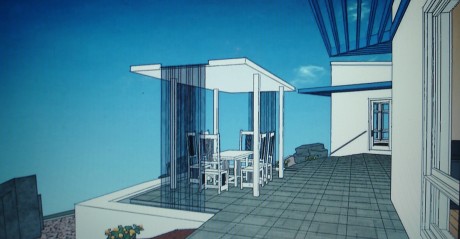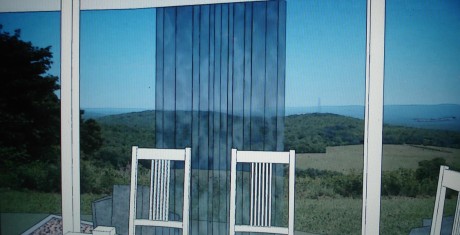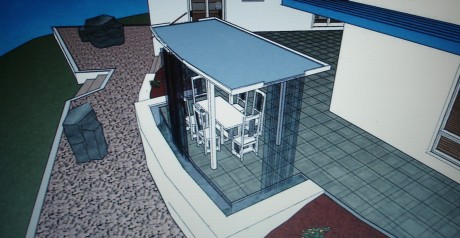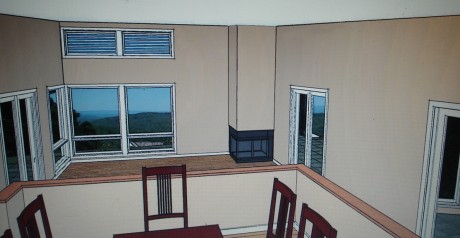Stephen Gerard Dietemann
Architecture
+ Art
Columbia County, NY Residence
Currently in the design stage, this house will combine playful, contemporary design with energy consciousness carefully attuned to the many opportunities the rural, south-facing, evenly sloped site offers, not least of which are magnificent vistas of the surrounding hills. Both passive and active energy approaches will be incorporated, including geothermal heating and hot water and photo-voltaic power in an effort to come as close to zero net energy use as possible. Tucked carefully into the hillside, the house — and its accompanying terraces — will appear a integral part of the landscape itself when completed.
Numerous design strategies were studied before deciding on the ‘V’ concept, open to the views and the southern sun for winter heating, but shielded from the summer sun. Water will be incorporated in the house both as a design feature and for summer cooling as will store rain water for landscaping irrigation.
