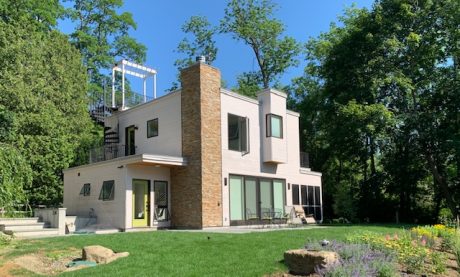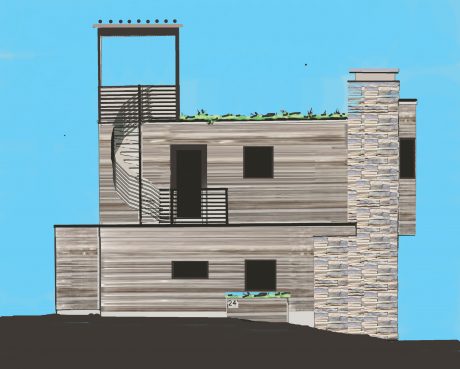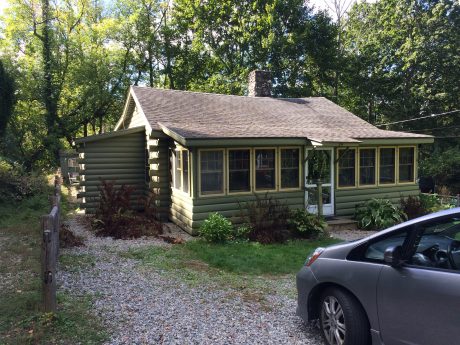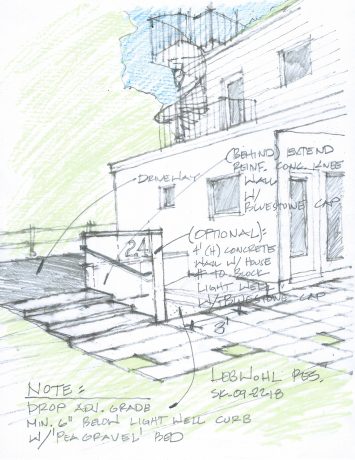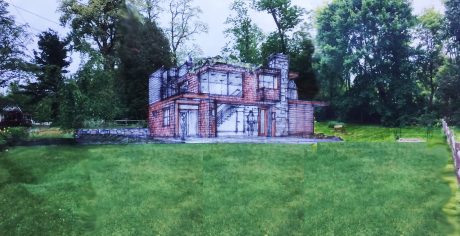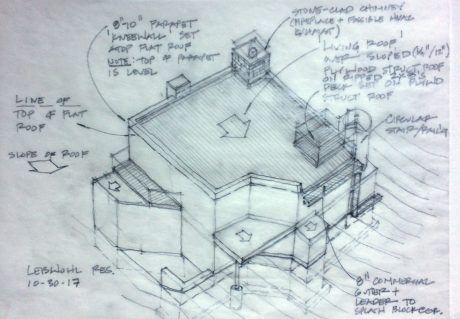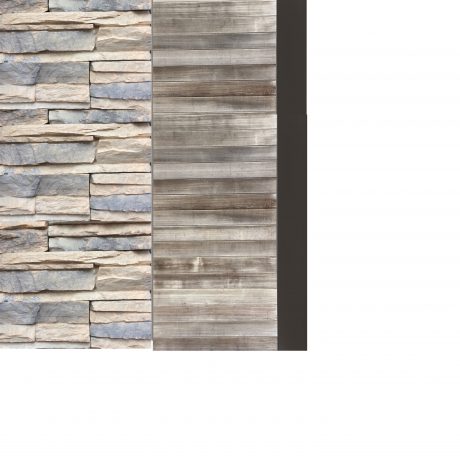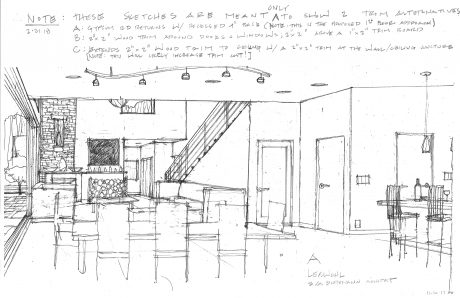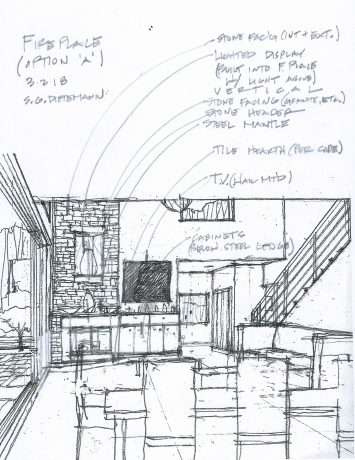Stephen Gerard Dietemann
Architecture
+ Art
Lebwohl Residence
In 2017 the owners determined that their existing lake house — built over seventy-five years ago as a seasonal fishing cabin adjacent to the Stockbridge Bowl — was no longer capable of serving the families needs. Numerous upgrades had extended the life of the house, but now the lack of adequate insulation and deteriorating construction were not allowing proper year-round use of the house. The decision was made to tear down the house and re-build from the ground up.
This proved challenging given the severely restrictive zoning imposed on such renovations by the Town of Stockbridge. We assisted the owners in navigating the regulatory boards, including the Conservation Commission and the Planning Board, designing carefully to create as much space as possible within the town’s restrictions, which ultimately limited the total area — including a roof deck — to about 1450 square feel total. We determined that while deck area counted toward the maximum allowable area, terraces did not. The design took advantage ‘free’ terrace spaces all around the house. In addition, while relatively small, the interior spaces was made to feel much larger with atrium over the living area and large expanses of sliders opening to the lake beyond. A ‘cook’s kitchen’ was built to allow for frequent visits by family and friends. Finally, a viewing pergola was places on the roof to allow unobstructed views of the beautiful lake beyond. Energy conservation was a critical concern and high-efficiency radiant flooring and a ‘living roof’ reflects that concern.
Note: Construction is complete, but landscaping — a critical part of the design — will be completed in the spring of 2019. Final photographs will be uploaded to the this site then.
